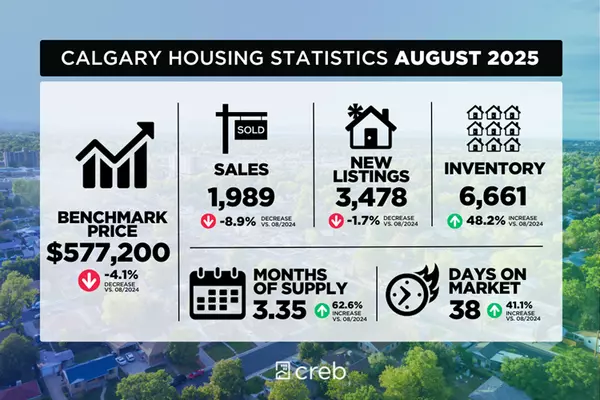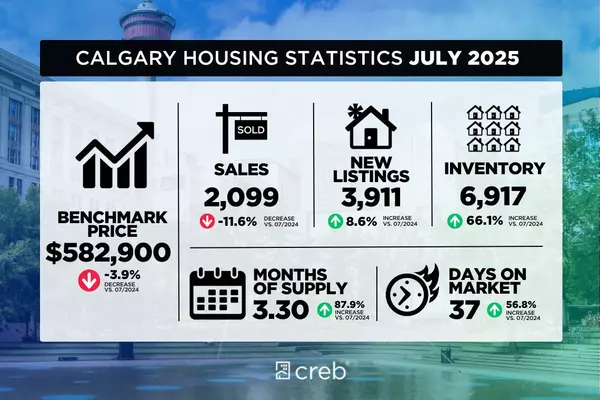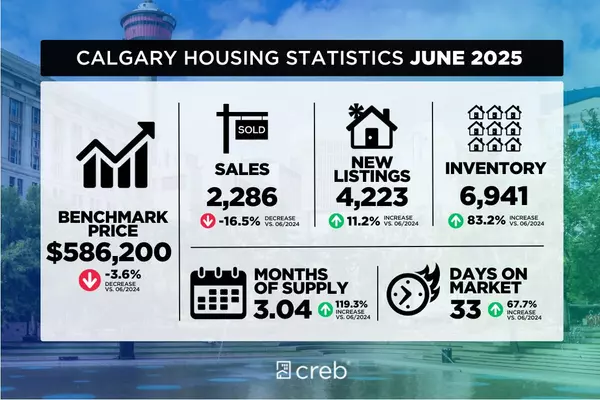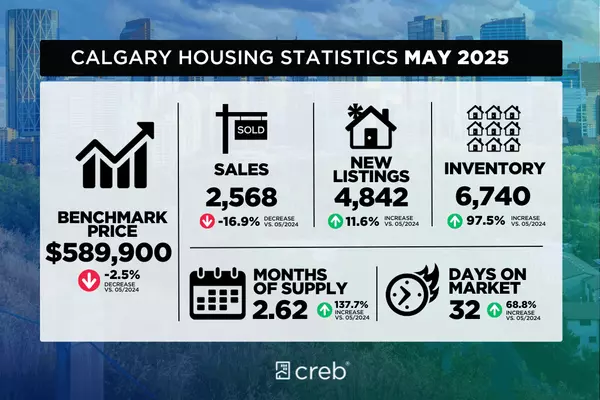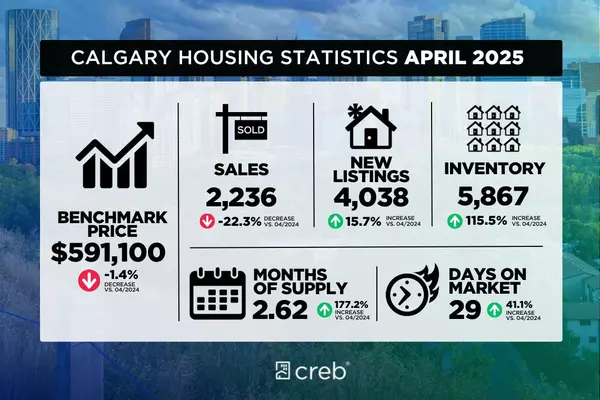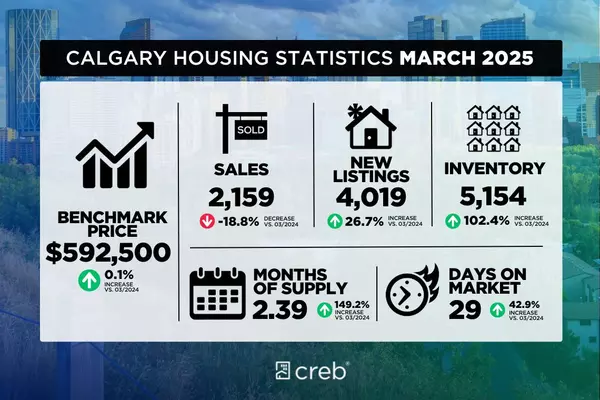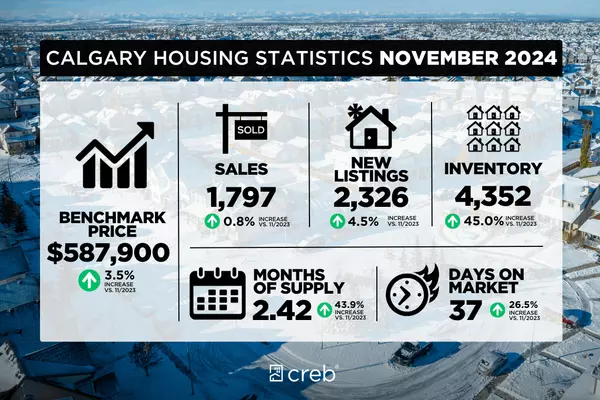Calgary City Council Approves Sweeping Changes to Zoning
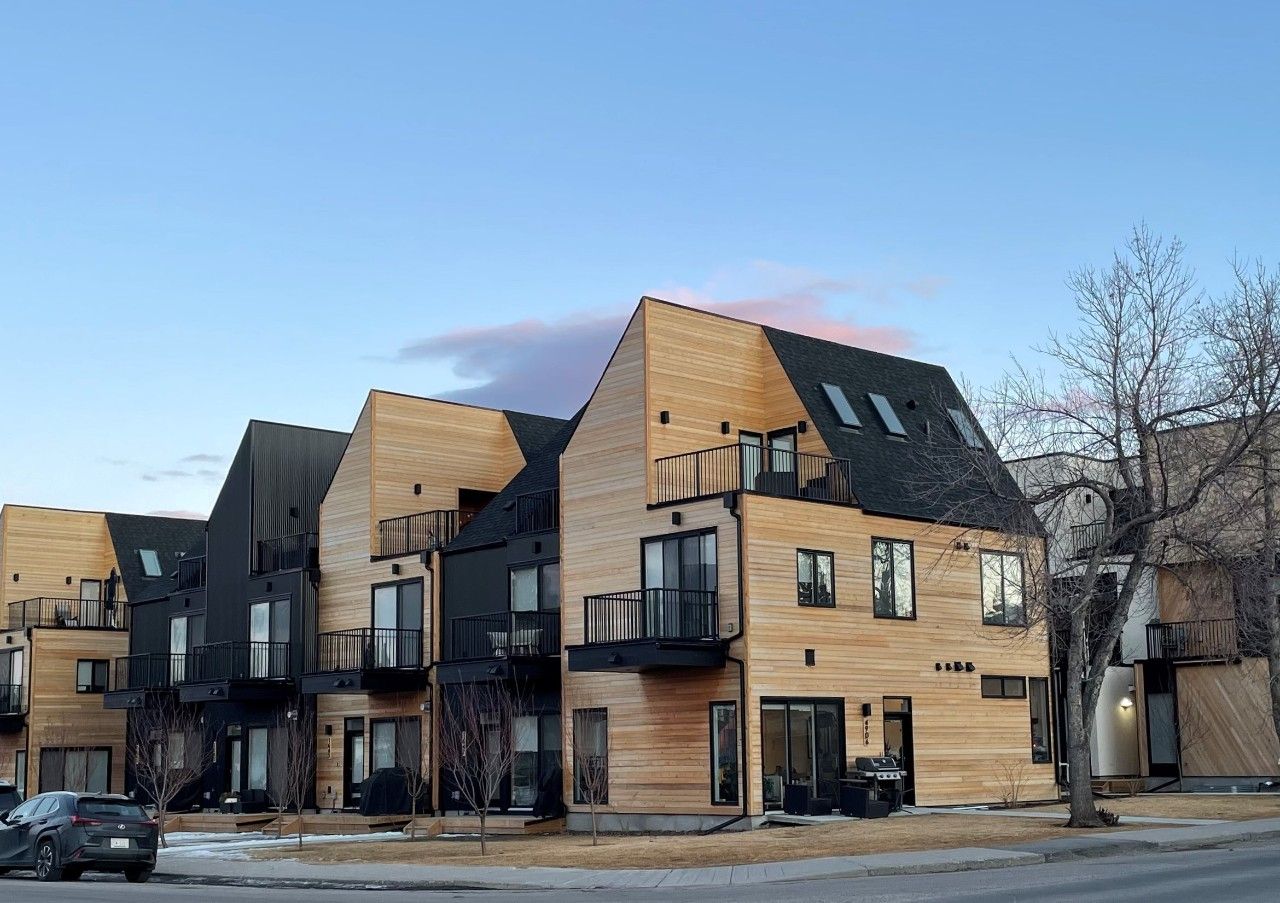
New Residential Zoning Bylaws in Effect January 2, 2023
On Wednesday, October 5, Council approved significant amendments to the Land Use Bylaw (IPC2022-0989), with these changes officially taking effect on January 2, 2023. These amendments are aimed at enhancing housing options and providing more flexibility for property development. Here's a breakdown of the key changes:
Change 1: The New Housing – Grade-Oriented (H-GO) Land Use District
What: The introduction of the Housing – Grade-Oriented (H-GO) District, a new housing option for the Centre and Inner City areas, offering a range of grade-oriented housing.
Where: Primarily intended for areas near Main Streets or transit services.
Rules:
- Maximum Height: 12 meters or 3 storeys.
- Maximum Density: 1.5 Floor Area Ratio.
- Maximum Parcel Coverage: 60%.
- Minimum Courtyard Depth: 6.5 meters.
- Minimum Parking Required: 0.5 stalls per unit and suite.
Additional Information: A landscape plan is required, and certain rules ensure open spaces between buildings and storage provisions.
Change 2: Improvements to Residential - Grade-Oriented (R-CG) Land Use District
What: Enhancements to the Residential - Grade-Oriented (R-CG) District to enable redevelopment beyond corner lots, known as mid-block parcels. This change includes the addition of Townhouse as a discretionary use.
Where: Applicable to various parcel types.
Rules:
- Maximum Height: Unchanged at 11 meters or 3 storeys.
- Maximum Density: Unchanged at 75 units per hectare.
- Maximum Parcel Coverage: Unchanged at 60%.
- Minimum Parking Required: 0.5 stalls per unit and suite.
Additional Information: These changes open up opportunities for townhouse development in R-CG areas and provide guidelines for landscaping and storage.
Change 3: Amendments to Multi-Residential Districts
What: Amendments to Multi-Residential Districts, addressing outdated parking rules and definitions to facilitate redevelopment. These changes also affect secondary suites in multi-residential districts.
Changes to Secondary Suites: Secondary suites can now be built in rowhouses or townhouses within multi-residential districts, in accordance with the building code.
Changes to Multi-Residential Parking Rates:
- The updated parking requirements for multi-residential districts are now more consistent with other land use districts, reducing the need for Direct Controls and redesignation applications.
- The new parking requirement is 0.625 parking stalls for every unit and suite, with reductions for parcels close to LRT, BRT, or the Primary Transit Network.
These changes aim to promote housing diversity and reduce barriers to development, ultimately contributing to a more dynamic housing market in Calgary.
For more details on these changes or any questions, please feel free to contact us at housingchoice@calgary.ca.
What Doesn't Change:
Despite these amendments, our commitment to a holistic approach to residential zoning remains steadfast. The changes address community concerns for clarity and consistency but do not:
- Pre-approve development.
- Rezone any parcels.
- Decrease the ability to provide feedback on future development applications.
As a realtor, these changes can offer new opportunities for your clients. Stay informed, and we're here to help navigate the evolving landscape of residential real estate in Calgary.
Development examples
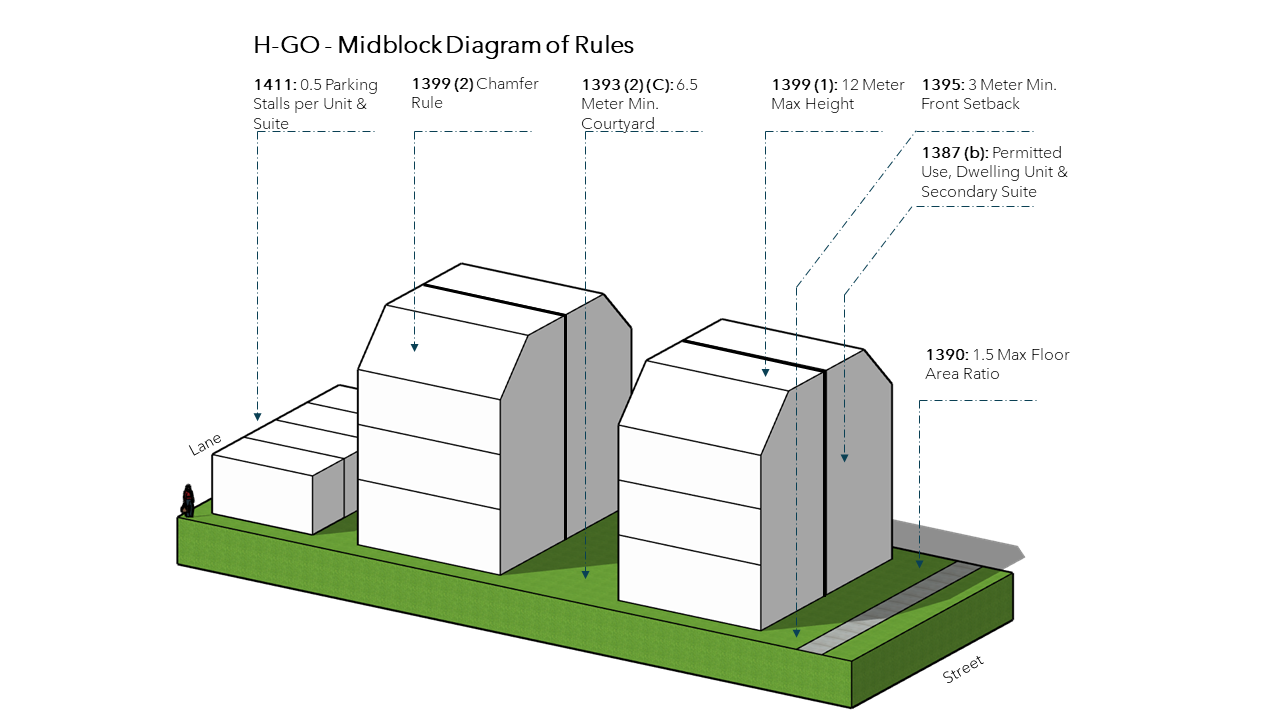
- 8 units with stacked units in each building.
- Maximum height of the rear building is the same the height maximum in the district (12 metres).
- The courtyard between the buildings is a minimum of 6.5 metres wide.
- 4 required parking stalls.
- 2 required mobility storage spaces.
- 2 required enclosed and sheltered bike stalls.
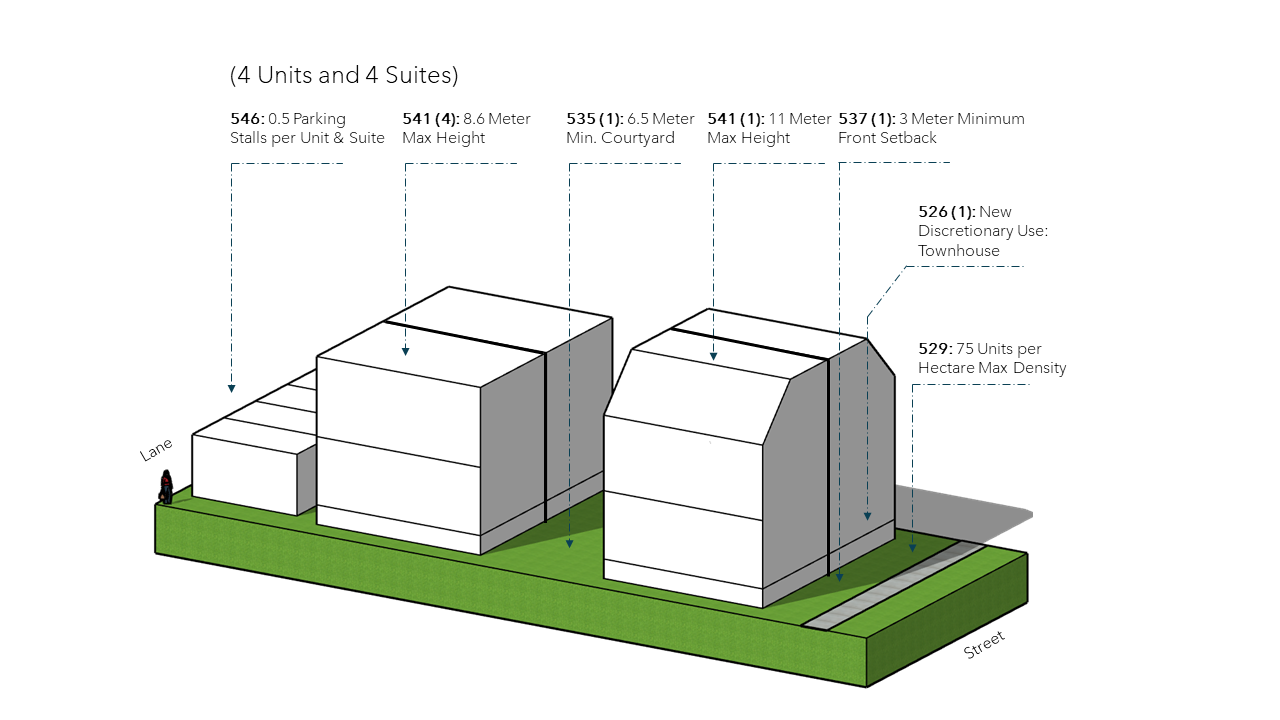
- 2 units in the front, 2 units at the rear of the parcel, with each unit having a secondary suite.
- Height restriction to 8.6 metres for the rear units.
- Requirements for the courtyard space between the front units and the rear units at 6.5m.
- 4 required parking stalls.
- 2 required mobility storage spaces.
- 2 required enclosed and sheltered bike stalls.
Categories
Recent Posts

