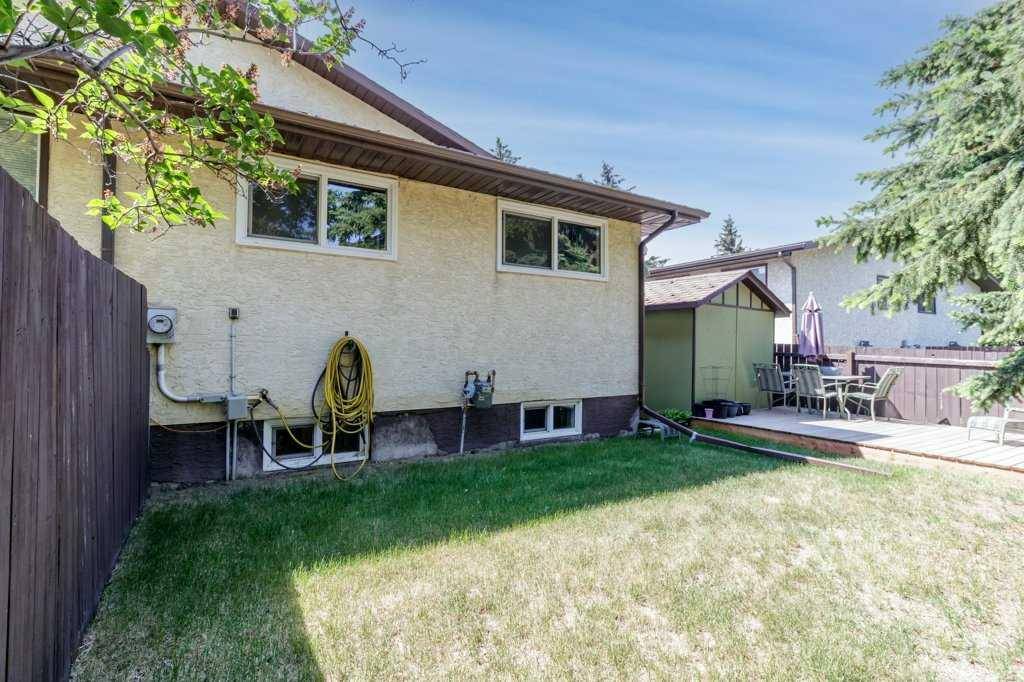3 Beds
2 Baths
1,020 SqFt
3 Beds
2 Baths
1,020 SqFt
Key Details
Property Type Multi-Family
Sub Type Semi Detached (Half Duplex)
Listing Status Active
Purchase Type For Sale
Square Footage 1,020 sqft
Price per Sqft $308
Subdivision Bower
MLS® Listing ID A2232249
Style Attached-Side by Side,Bungalow
Bedrooms 3
Full Baths 2
Year Built 1979
Lot Size 4,050 Sqft
Acres 0.09
Property Sub-Type Semi Detached (Half Duplex)
Property Description
Location
Province AB
County Red Deer
Zoning R-D
Direction S
Rooms
Basement Finished, Full
Interior
Interior Features Vinyl Windows
Heating Forced Air, Natural Gas
Cooling None
Flooring Carpet, Ceramic Tile, Vinyl
Fireplaces Number 1
Fireplaces Type Living Room, Stone, Wood Burning
Inclusions Refrigerator, Stove, Dishwasher, Microwave, Washer, Dryer
Appliance Dishwasher, Dryer, Microwave, Refrigerator, Stove(s), Washer
Laundry In Basement
Exterior
Exterior Feature Private Yard
Parking Features Off Street, Parking Pad
Fence Fenced
Community Features Park, Playground, Shopping Nearby
Roof Type Asphalt Shingle
Porch None
Lot Frontage 36.0
Total Parking Spaces 2
Building
Lot Description Landscaped, Standard Shaped Lot
Dwelling Type Duplex
Foundation Poured Concrete
Architectural Style Attached-Side by Side, Bungalow
Level or Stories One
Structure Type Brick,Stucco,Wood Siding
Others
Restrictions None Known
Tax ID 102732654
Virtual Tour https://unbranded.youriguide.com/62_boyce_st_red_deer_ab/ Floor Plans






